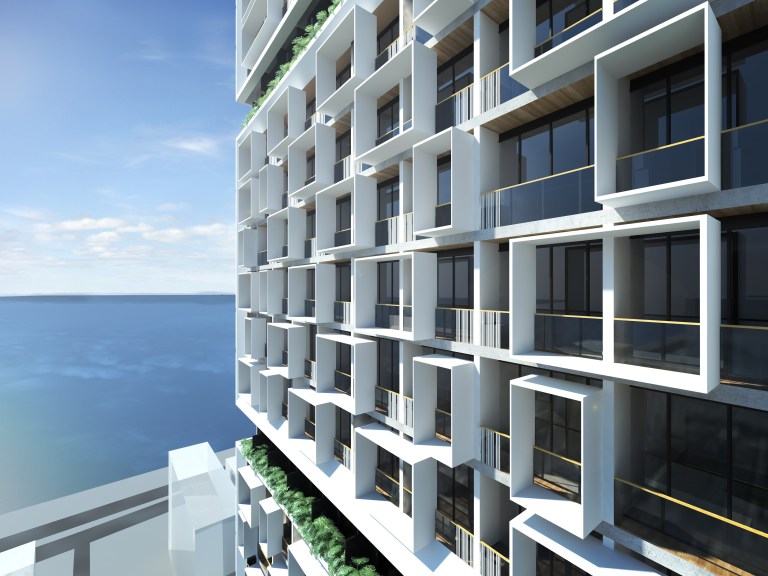
Concept and Schematic Design of a 40 level, mixed use development including residential units, hotel facilities, rooftop amenities, retail and podium car-parking in collaboration with Michael Banak Architecture.
The tower was designed as a series of stacked boxes with interconnecting links that became 2 storey loft apartments with terraced gardens.
The building was designed as an annex building to a Hotel Operator and includes apartment and serviced apartments with 8 levels of podium car parking. Sustainability was an important focus in the design of the facades. An “egg crate” sun screen treatment attached to the balconies was used to protect the facades from the morning and afternoon sun.